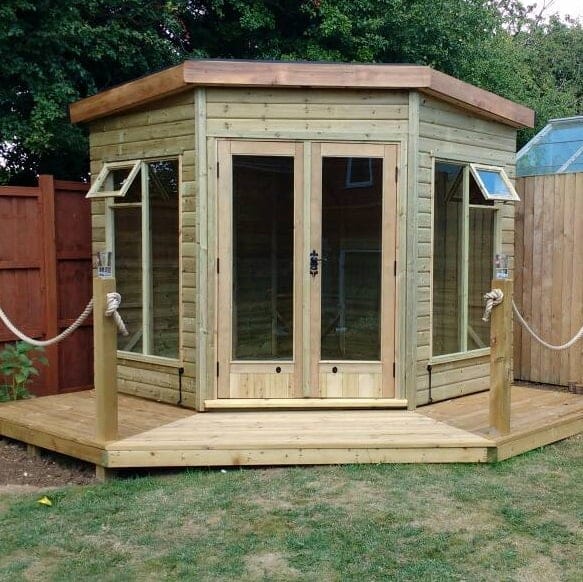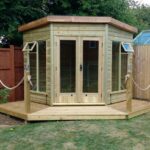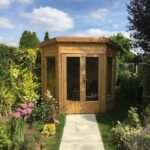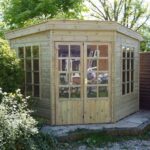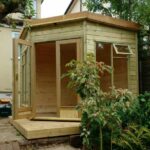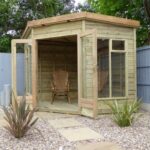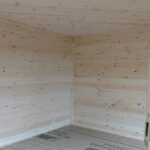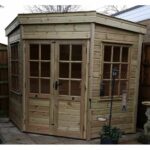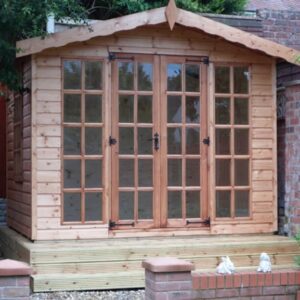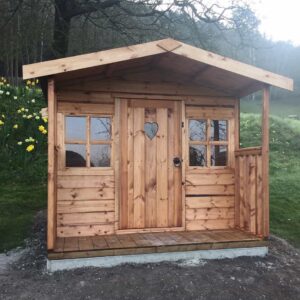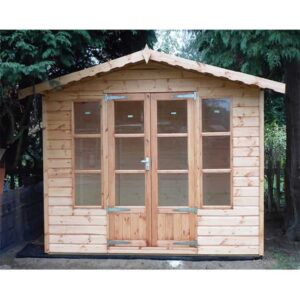Description
The Buckingham corner summerhouse is ideal for the corner of any garden as it has the doors on the corner, cut off facing at an angle.
Available in a choice of window designs, this building can be customised to create many visual differences.
The standard specification of this product is as follows:
- Spacious 5 sided building with the doors on an angle.
- Sizes of 6′ x 6′, 7′ x 7′, 8′ x 8′, 9′ x 9′ or 10′ x 10′
- Tall 1.95m internal eaves height
- Ridge height below the 2.5m planning restriction
- 15mm tongue & grooved shiplap, pressure treated cladding
- 44mm x 34mm finished internal framing
- Long pane windows with toughened safety glass
- 4′ wide heavy duty glazed double doors
- Butt hinges and secure 5 lever Mortice lock
- Choice of brass, chrome or antique black ironmongery
- 15mm tongue & grooved, pressure treated floor
- Pressure treated floor joists
- Tongue & grooved roof with heavy duty felt
- Guttering included
- Free delivery
- Free installation
Up to date lead times for this product can be seen here: Current Lead Times
All Phoenix products & prices include delivery and free installation.
Some postcodes and parts of the country may incur a delivery surcharge.
Click the map/image below for full details.
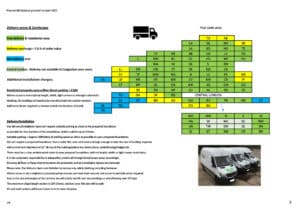
PDF Brochures & Pricelists
Phoenix April Sale:
10% off all new Phoenix summerhouses until 30th April 2024!
PLUS:
– FREE translucent wood stain in a choice of 12 colours, including clear.
– 50% off the price of laminate flooring.
– 50% off the price of guttering.
Discounts apply to the main building price and mentioned accessories only. All other optional upgrades & accessories remain at full price.
All prices on the PDF price list below are before discount and therefore need the 10% discount taking off.
A brochure & price list for the Phoenix range of buildings can be opened below.
All Phoenix buildings are made to order and fully customisable. There is normally a lot more we can do than any brochure or price list can detail.
Please therefore use this information as a guide and contact us to fully discuss your requirements.
Found a cheaper price elsewhere? We guarantee to beat it!
Phoenix Brochure - See Page 16Phoenix 2023 Price List - See Page 18
