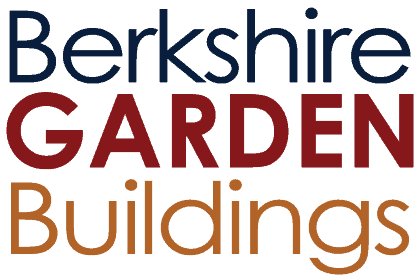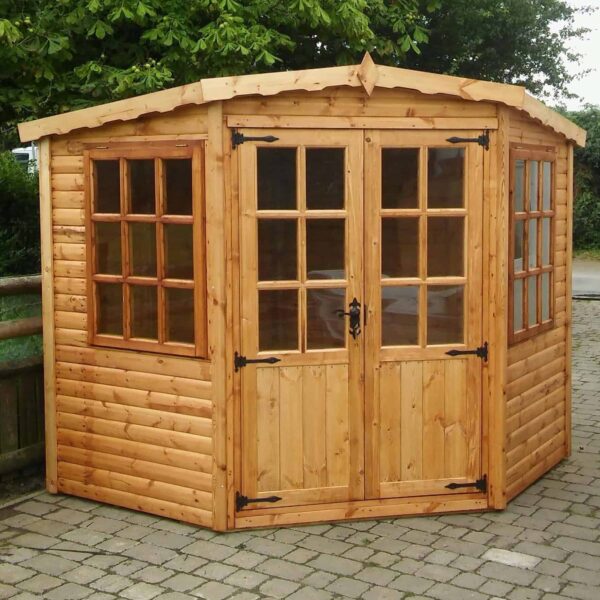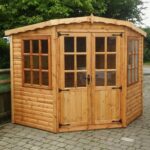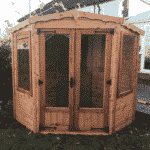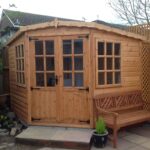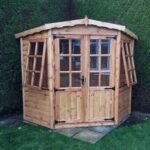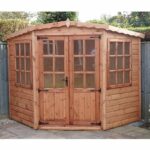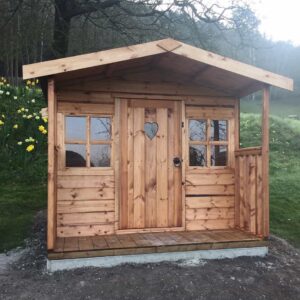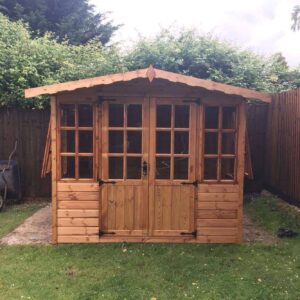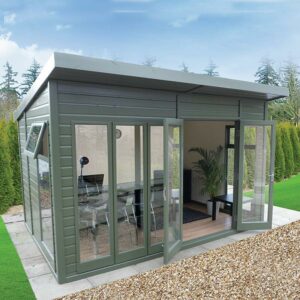Description
The Whytewell Corner Summerhouse has the glazed double doors on the angled corner and is designed to fit into the corner of a garden, both to save space but also create an attractive feature building.
There is a choice of either Georgian small pane glazing, or plainer classic glazing.
Available is five sizes of 6′ x 6′, 7′ x 7′, 8′ x 8′, 9′ x 9′ or 10′ x 10′.
The building comes with 12mm T&G shiplap cladding as standard, but a popular upgrade is 15mm T&G logroll cladding for a curved board creating a more attractive appearance.
The standard specification of this product is as follows:
- Generous 1.83m (6′) internal eaves height
- All ridge heights below 2.5m to conform with planning rules
- 12mm tongue & grooved shiplap cladding
- 47mm x 47mm finished framing
- Spirit based wood preserver treatment both inside & out
- Choice of either Georgian small pane glazing or classic large pane glazing.
- Toughened safety glass
- 4′ wide glazed double doors with a 5 lever mortice lock
- Black antique hinges & handles
- 12mm tongue & grooved wooden floor
- 47mm x 47mm Pressure treated floor joists
- Tongue & grooved roof with heavy duty felt covering
- Free delivery
- Free installation
The up to date delivery lead time for this product can be seen on the following page: Current Lead Times
All A&J products & prices include delivery and free installation to most parts of southern England.
Some areas of the country may incur a delivery surcharge or are not covered by this supplier.
See the map/image below for full details. The image will enlarge when clicked.
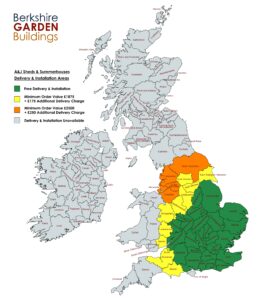
PDF Brochures & Pricelists
A&J April Spring Sale – Ends 30th April 2024
15% Off Sadolin External Paint Finishes
15% Off The Price Of Lining & Insulation
10% Off All Other Options & Upgrades
Discounts apply to options & upgrades only. Buildings themselves remain at normal price.
All prices on the PDF price list below are before discount and therefore need the relevant savings taking off.
A brochure & price list for the A&J range of summerhouses can be opened below.
All A&J buildings are made to order and fully customisable. There is normally a lot more we can do than any brochure or price list can detail.
Please therefore use this information as a guide and contact us to fully discuss your requirements.
Found a cheaper price elsewhere? Please let us know as we guarantee to beat it!
A&J Brochure - See Page 16A&J 2024 Price List - See Page 4