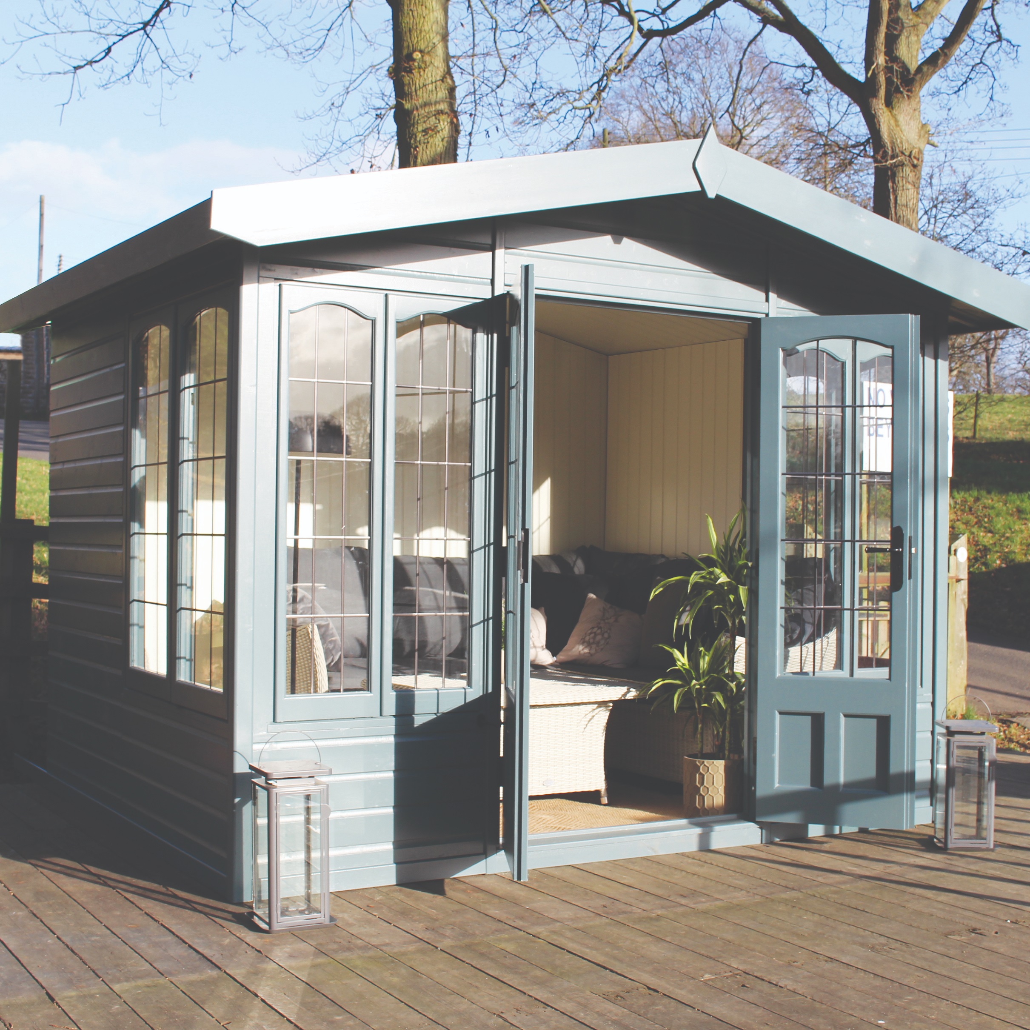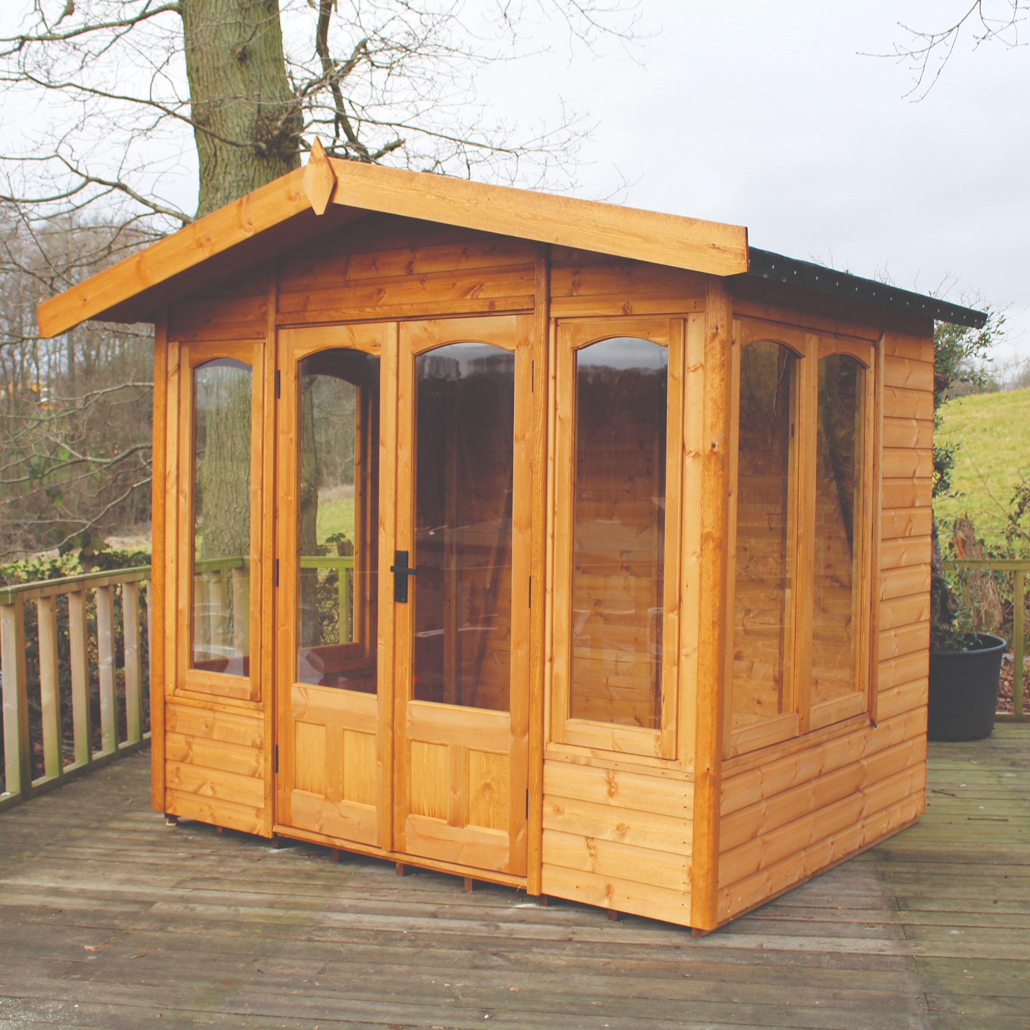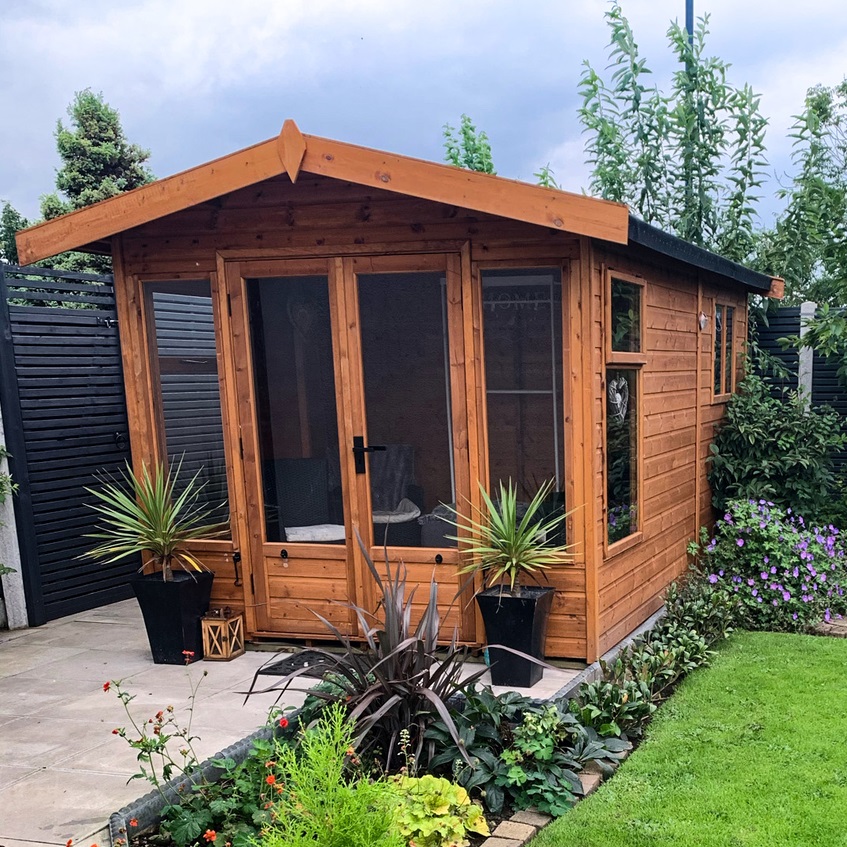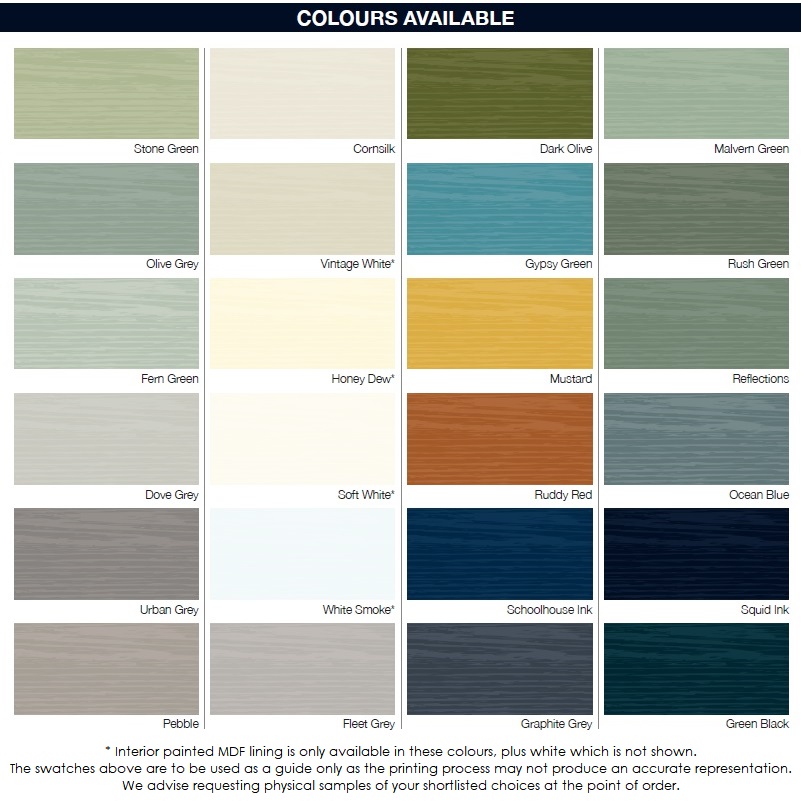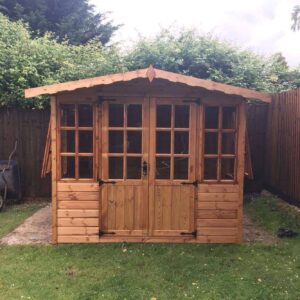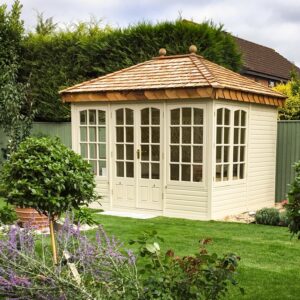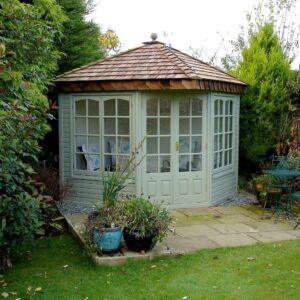Description
The Malvern Tenbury Summerhouse is a traditional looking summerhouse with an apex pitched roof.
Available in a wide range of sizes, all with many options on various glazing styles, roof coverings, wall finishes and layouts allow a lot of flexibility in design of this summerhouse.
The standard features of this product are:
- 21 sizes available, ranging from 8′ x 6′ up to 12′ x 20′
- 13mm finished T&G redwood shiplap cladding
- Lockable double doors on all sizes
- Fixed window(s) either side of the doors on the front
- An opening window on each side wall
- Plain, single glazed windows & door(s)
- Black ironmongery
- Toughened safety glass
- Tongue & grooved (T&G) timber roof & floor
- Decorative roof overhang above the doors at the front
- Heavy duty roofing felt in either black, red or green
- Golden brown wood preservative
- Free delivery
Options & upgrades include:
- Installation
- 19mm heavy duty T&G redwood cladding
- 19mm heavy duty T&G pressure treated cladding
- 12mm Western Red Cedar T&G cladding
- Georgian style windows & doors
- Square leaded glazing
- Tinted glass (plain glazing style only)
- Brass or chrome ironmongery
- Internal T&G timber lining & insulation
- Internal painted MDF lining & insulation
- External paint finish
- Laminate flooring in a wide choice of colours/designs
- 19mm thick heavy duty floor
- A set of pressure treated floor joists
- Felt tiled roof in a choice of black, green or red
- Pressure treated slatted roof
- Cedar slatted roof
- Cedar shingle roof
- Slate effect tiled roof – available in three colours
- Internal partition walls & extra doors to create a shed section

