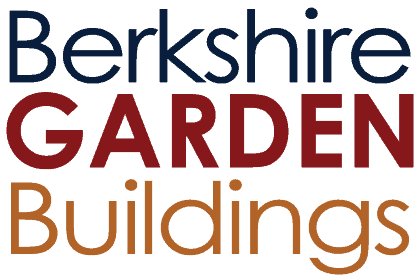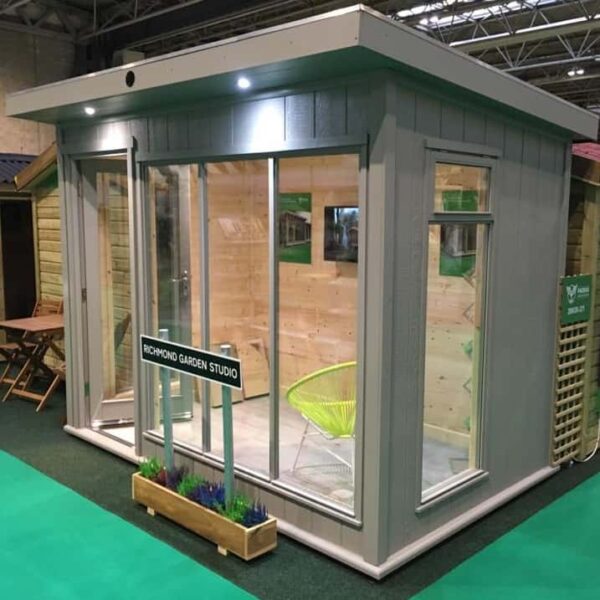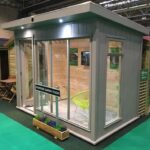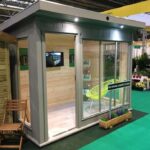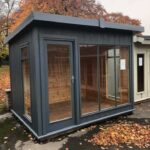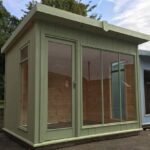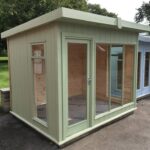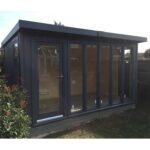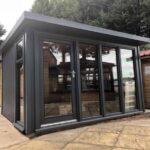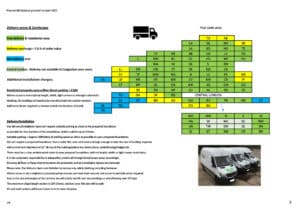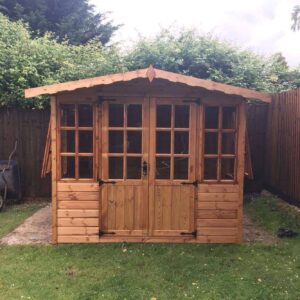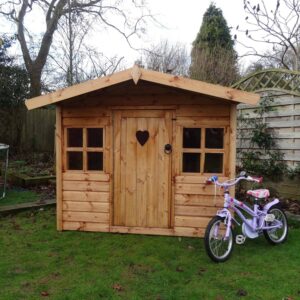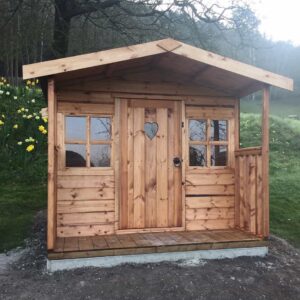Description
The Richmond Garden Studio is a fully double glazed, lined & insulated garden room designed for all year use. Staying warm in the winter and cooler in the summer, this building is ideal for many uses including a home office, gym, hobby space, kids den and much, much more.
The standard specification of this product is as follows:
- Choice of sizes
- Contemporary pent single sloping roof from front to back
- Tall internal rear eaves height of 2.1m (7′)
- Ridge height below the 2.5m planning restriction
- Decorative front roof overhang
- Choice of exterior cladding types:
- 15mm pressure treated shiplap cladding
- 20mm pressure treated logroll curved cladding
- Composite Strongcore exterior cladding with a vertical sawn wood effect finish.
– This is a modern, treated, engineered, wood based cladding material that has been tested to the extreme for moisture & rot resistance. Strongcore offers excellent durability & beauty which has excellent resistance to rot, warping & is knot free. - Painted exterior in a choice of colours on the composite Strongcore cladding (optional on 15mm & 20mm)
- 70mm x 34mm heavy duty framing
- 40mm foiled backed foam insulation to the walls with a Vapour proof lining
- 40mm SuperQuilt multifoil insulation in the roof
- Walls & roof lined with 12mm T&G cladding
- 28mm thick UPVC double glazing to all windows & doors in a choice of colours (used to be timber as per a lot of pictures)
- Long pane UPVC windows with toughened safety glass
- 2’6″ wide single UPVC door
- Chrome ironmongery
- 15mm tongue & grooved floor with 25mm insulation
- Pressure treated floor joists
- Long life Firestone EPDM rubber roof
- Guttering & downpipe
- Free delivery
- Free installation
