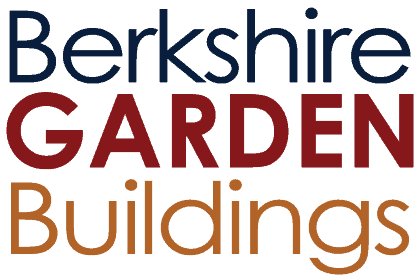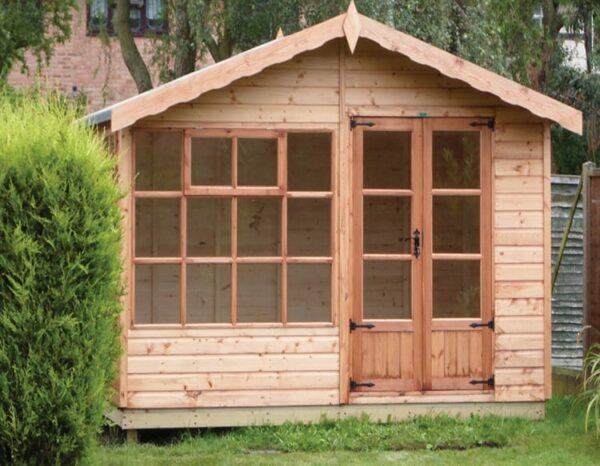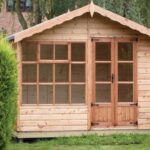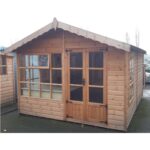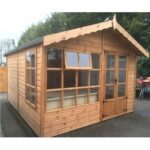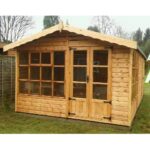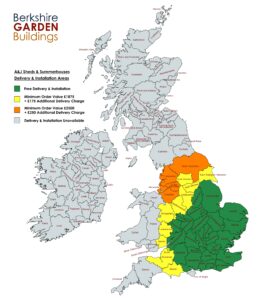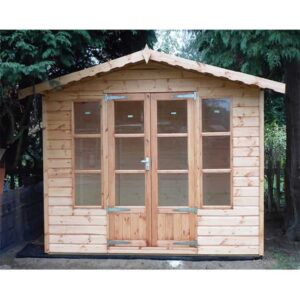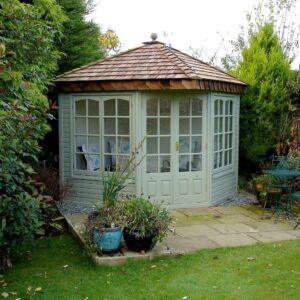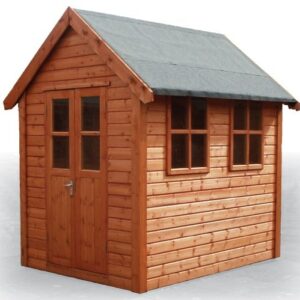Description
The Brighton summerhouse is one of A&J’s original buildings and still very popular today.
Available in a large selection of sizes, but with the minimum width being 12′ so that the doors & window fit.
This flat version features a large 12 pane window with a central top opening, positioned to the side of glazed double doors. There is an opening window on each side wall.
An alternative would be the Brighton Bow, which has a curved bow window as supposed to this flat version.
The standard specification of this product is as follows:
- Generous 1.83m (6′) internal eaves height
- Most ridge heights below 2.5m to conform with planning rules (up to 14′ wide)
- 12mm tongue & grooved shiplap cladding
- 47mm x 47mm finished framing
- Spirit based wood preserver treatment both inside & out
- Offset 4′ wide glazed double doors with a 5 lever mortice lock
- Black antique hinges & handles
- Large 12 pane window with a central top opening on the front
- Opening window on each side wall
- Toughened safety glass
- 12mm tongue & grooved wooden floor on buildings smaller than 8′ x 8′
- 18mm V313 moisture resistant, heavy duty floor on buildings 8′ x 8′ & larger
- 47mm x 47mm pressure treated floor joists
- Tongue & grooved roof with heavy duty felt covering
- Decorative front roof overhang
- Free delivery
- Free installation
